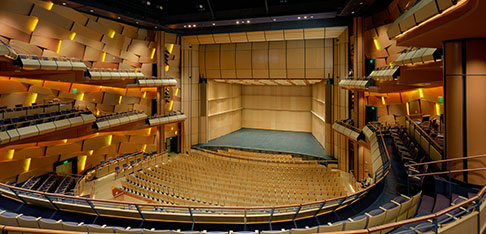
Full Calendar Broadway Classical Concerts Dance Jazz
National Geographic Speakers Theater/Comedy Summer Series Performing Live Programs
Theater Seating Charts
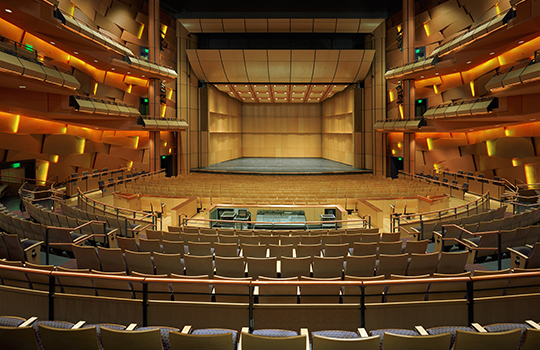
Tom and Janet Ikeda Theater
CLICK TO VIEW A SIMPLE SEATING CHART or DETAILED SEATING CHART
Proscenium theater. 1600 seats.
Orchestra, Dress Circle, Parterre, Mezzanine and Balcony levels
The beautiful canyon-inspired interior of this theater seats up to 1,588 patrons on three levels. The auditorium has been designed with adjustable acoustics to accommodate a variety of musical presentations from symphonies to jazz quartets to soloists.
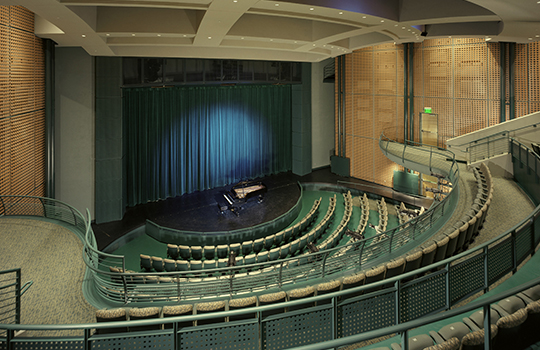
Virgina G Piper Repertory Theater
CLICK TO VIEW A SIMPLE SEATING CHART or DETAILED SEATING CHART
Proscenium theater with modified thrust. 550 seats.
Orchestra and Balcony level
Known as "The Garden Theater" for its layering of subtle tones of green color, this theater features up to 550 seats on two levels. The auditorium has been designed to bring audiences as close as possible to the stage, creating an inviting, intimate experience.
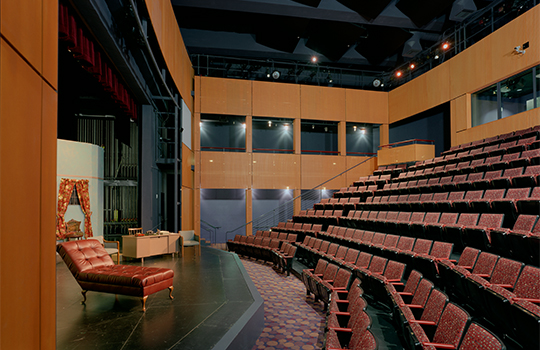
CLICK TO VIEW A SIMPLE SEATING CHART or DETAILED SEATING CHART
Proscenium theater. 200 seats.
Orchestra level and gallery boxes. Raked stadium-style seating.
Featuring a colorful design and steeply-raked seating for clear sightlines, the whimsical design of this theater provides a playful atmosphere for 200 patrons.
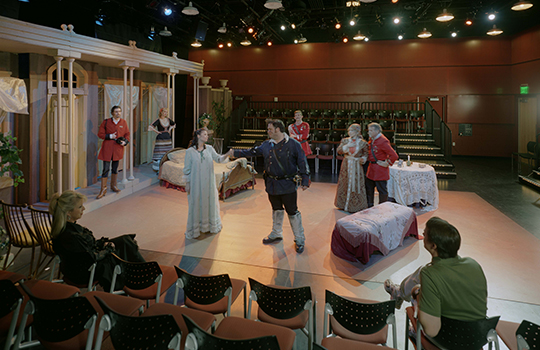
Anita Cox Farnsworth Studio Theater
CLICK TO VIEW A SAMPLE SEATING CHART
Black box theater. 99 seats.
Flexible seating configurations.
This "black box" theater measures 1,600 square feet, with a capacity of up to 98 people. The Studio.
Theater can be configured for theater, cabaret, receptions, meetings, and exhibitions.